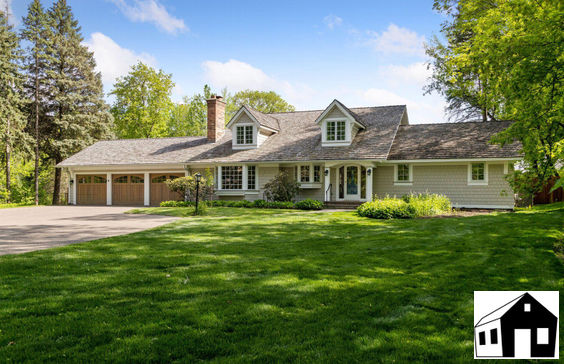$12,230/mo
Located on Ferndale in the highly sought-after High Croft neighborhood of Wayzata, this charming Cape Cod home has recently gone through a major renovation. Main floor has been completely remodeled with an open & gracious feel; ideal for everyday living and entertaining. Gourmet kitchen includes six-burner Thermador stove & Sub Zero refrigerator, large center island & soft-close custom cabinetry. Off the kitchen is a screened in porch & back patio that leads to a large fenced-in backyard. Owner’s suite is complete with steam shower, Jacuzzi-tub, heated bathroom floor, gas fireplace, & large walk-in closet. Main floor also includes a large flex room that could be used as an office, home studio, or converted into a 4th bedroom. Two additional bedrooms are located on the second floor along with updated bath. Basement is partially finished with TV area, exercise space, room temperature crawl space and large storage room. Conveniently located to enjoy all that downtown Wayzata has to offer.













































